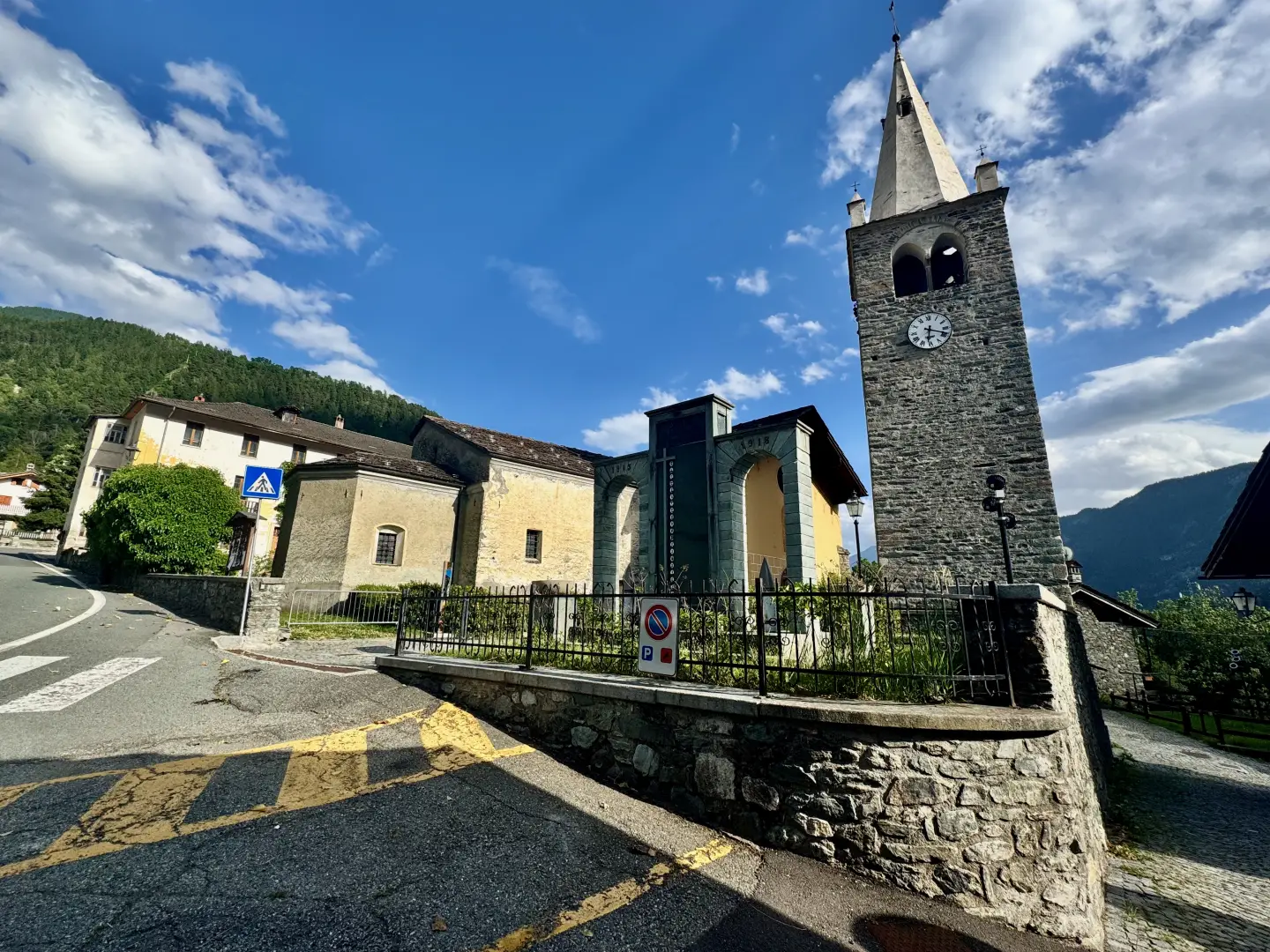Parish Church of Antey-Saint-André

Introduction
Originally, the parish of Antey-Saint-André was rather extensive, in fact it included the municipalities of [[La Magdeleine]] (which was called the mountain of Antey), Chamois and a part of Valtournenche. The parish church of Antey, dedicated to Saint-André, has ancient origins: it is said to have been built on the remains of a fortified house, of which only the tower remained, transformed over time into a bell tower. A similar transformation also took place in [[Perloz]] for the Tour d'Héréraz. The building underwent many transformations, especially during the 19th century.
Description
Architectural description
The church has three naves: the central one, with three bays, is covered by a beautiful vault with tuff ribs, while the side ones (with only two bays) were added in the 19th century. The 15th-century building bears many similarities with the church of Challand-Saint-Victor, so much so that it was almost a model for some later buildings. Suffice it to think of the 17th-century reconstruction of the parish church of Perloz: if the intervention were not documented in detail, one could easily date it to the end of the 15th century due to its extraordinary similarity to the parish church of Antey.
In 1547, the church was provided with two chapels, while in 1869, two side aisles were added and the south façade was demolished at the last two bays. On the new perimeter wall, two old windows with stone drop lintels were rebuilt. A third such window is still in its original position because it illuminates the first bay, which was not demolished. Another lintel with the same characteristics was inserted in the door that currently leads to the bell tower. The secondary entrance door of the Challand-Saint-Victor church also has a lintel of the same type.
The semicircular apse is not the original one, which was probably rectangular, like that of Challand-Saint-Victor. A very valuable architectural element is the entrance portal in dressed stone, dating from the late Gothic period. Also on the main façade, at the corners, are two stone buttresses.
Worthy of note is the organ gallery (dating back to the 19th century), consisting of carved walnut panels depicting musical instruments and leaves.
The bell tower
The bell tower is separate from the rest of the building and is located at the entrance to the church. Originally, the fortress house must have been protected by a boundary wall, the remains of which were apparently found during the construction of both the kindergarten and the staircase leading to the church.
The bell tower has a square plan with a side length of about 6m. The masonry reveals two construction phases: the first, dating back to the Romanesque period, consists of square stones, some of which are large. The second, starting roughly at the base of the clock, is topped by an octagonal spire. The bells, housed inside, are surmounted by mullioned windows surmounted by an arch. The upper part appears to have been built in 1555. This date is deduced from the inscription '555' engraved on one edge of the bell tower. Particularly interesting are the loopholes and circular bridging holes in the Romanesque part of the tower. Several openings have also been made in the lower part: on the façade in front of the church there is a door, while on the opposite side a round arch is still visible that surmounted a single large door. Over time, the opening was partially closed to accommodate a door and a window. Also on this façade, a mission cross surmounts one of the embrasures. On another side is an opening located a few metres up and reached by a stone staircase. This doorway was perhaps the original entrance to the strong house.
Information
Highlight: 1001m
Holidays: Saint Andrew (30 November)