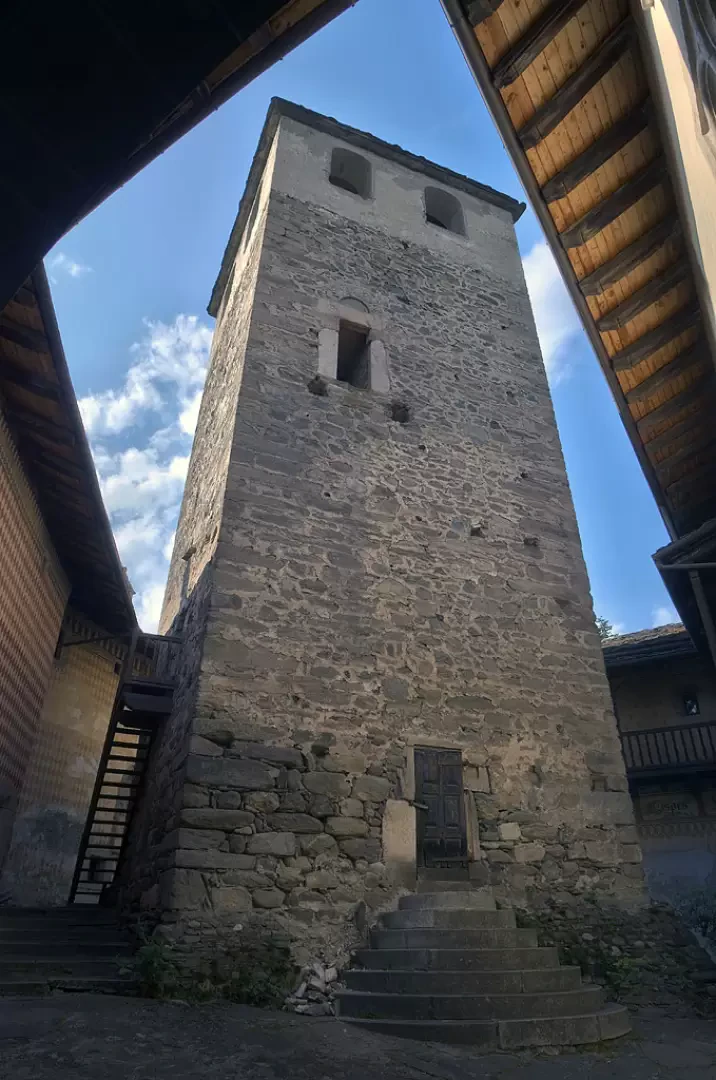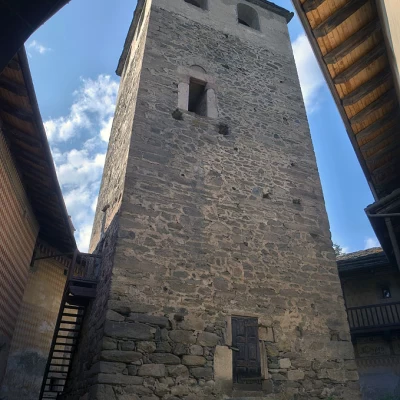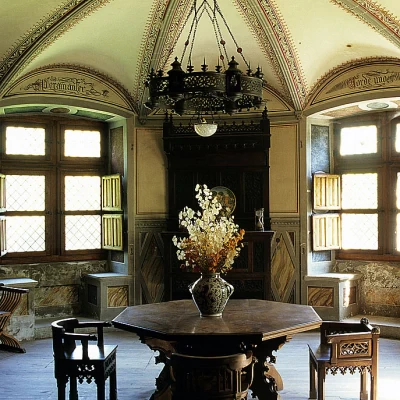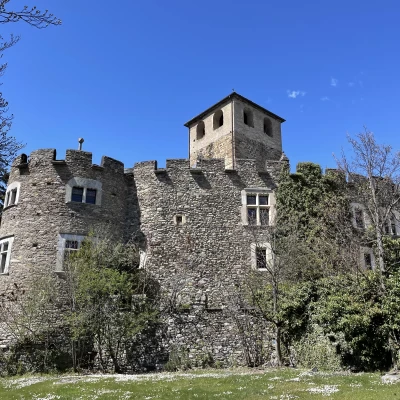Introd Castle

Access
Just after the Introd bridge, you drive alongside the castle until you reach a square where you can leave your car.
Introduction
Starting from the village of Introd, a short climb leads up to a crenellated enclosure wall that perimeters the castle grounds. The large square inside the enclosure is occupied by the wooden granary. From its slightly elevated position above the village, Introd Castle dominates the western side of the spur that lies at the confluence of the Dora di Rhêmes and the Savara stream, and is an excellent vantage point from which the eye can sweep from Mont Blanc to Monte Rosa.
Description
Architectural Description
The castle of Introd as we see it today is the result of restoration and remodelling work carried out in 1910 following two fires that broke out at the end of the 19th century and destroyed a large part of the complex, including the archives and furnishings. The original structure is composed of a polygonal wall enclosing the tower; this is the typical typology of primitive Valdostan castles.
At Introd, we find a series of residential bodies, built over time close to the walls, which leave an irregularly shaped inner courtyard free. Originally, the polygonal shape of the interior was mirrored externally by the boundary wall, as can be seen in prints and photographs prior to the 1910 restoration that made it circular.
In the inner courtyard, the tower stands out, with a quadrangular plan measuring about 7 x 7.4 metres, with the blind-arched access door typically placed about 7 metres from the level of the courtyard. The keep is characterised by walls about 2 metres thick and a strongly scarped profile. The tower also has another door, located about one metre above ground level, which appears to be ancient; this access to the tower is currently reached via a circular stone staircase, similar to the one in the Castle of Fenis. The tower was not damaged by the fires at the end of the 19th century and the only intervention it has undergone seems to have been the removal of the battlements, replaced by a wooden covering.
The first room the visitor finds on his left as he enters the castle is the kitchen, which has remained intact despite the fires and restoration work the complex has undergone. This is a typical Valle d'Aosta kitchen, characterised by an enormous cone-shaped fireplace that covers the entire room, and is built in the likeness of the one in the castle of Pont-Saint-Martin, which originally belonged, like this one, to the family of Bard.
Near the current entrance to the castle is an old wooden porticoed pavilion, dating back to the 15th century, which was most probably the communal granary. Noteworthy from this pavilion is a door lock, made of wrought iron, depicting a richly crenellated medieval castle.
Historical Notes
The history of Introd Castle is closely intertwined with the history of Valle d'Aosta, at least at its beginning. In fact, we have to go back in time to 1242 to find news of a castle at Introd, when documents report the intervention of Amadeus IV who, tired of the continuous raids carried out by the brothers Guglielmo and Ugo di Bard, decided to oust them from their feud and deprive them of the castle. Marco di Bard, Guglielmo's eldest son, distancing himself from his father's and uncle's positions, succeeded in increasingly gaining the esteem of the Savoy family, until he was given back the fief of Introd, which had already belonged to the family, albeit with a ban on living in the strong house of Introd. Marco then set up residence in a fortress house on the estate, on the plain overlooking Saint-Pierre (from which his son Peter, in 1260, would derive the new family name, Sarriod d'Introd). The treaty of 1242 forbade Marco di Bard from carrying out fortification works on the castle of Introd, but as early as 1244 authorisation was given to "sublimandi atque merlandi turrim". From all this, it can be deduced that a fortified structure already existed at Introd, which is quite obvious when one considers the strategic position of the place, and also determines the post quem date for the construction of the castle proper, as we see it today or almost.
In 1420, Amadeus VIII of Savoy intervened, as Amadeus IV had done two centuries earlier, between Ibleto and Giovanni Sarriod, sons of Louis, to settle some differences that had arisen between the two brothers; a decree issued by Amadeus confirmed to Ibleto the fief of Introd and to Giovanni that of La Tour, and at the same time fixed their respective heraldic insignia.
The Castle of Introd remained the property of the Sarriod d'Introd family until 1648, when a donation made it the property of Pietro Filippo Roncas, Marquis of Caselle, and from the end of the 19th century it became the property of the Calani family.
At the end of the 19th century, a series of serious fires destroyed much of the castle's structure, as well as the original furnishings and archives.
In 1910, the architect Chevalley led the restoration work inspired by the ideas of 'in style', according to the dictates of analogical restoration; this tends to restore the work to a situation that existed or should have existed in any case, in relation to an extremely rational view of local history and culture. The consequence is that the structures are altered to make them conform to the canons of the comfortable summer residence, the walls are changed from polygonal to circular, the cross-ribbed windows are created and the signs of time and the different uses of the structures are erased.


